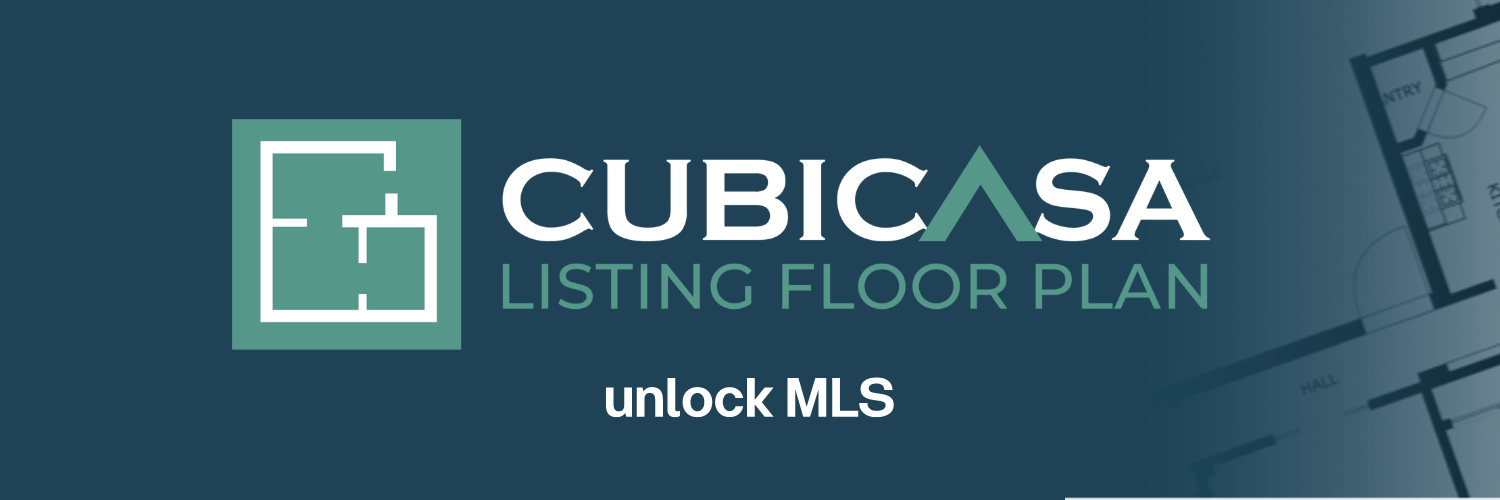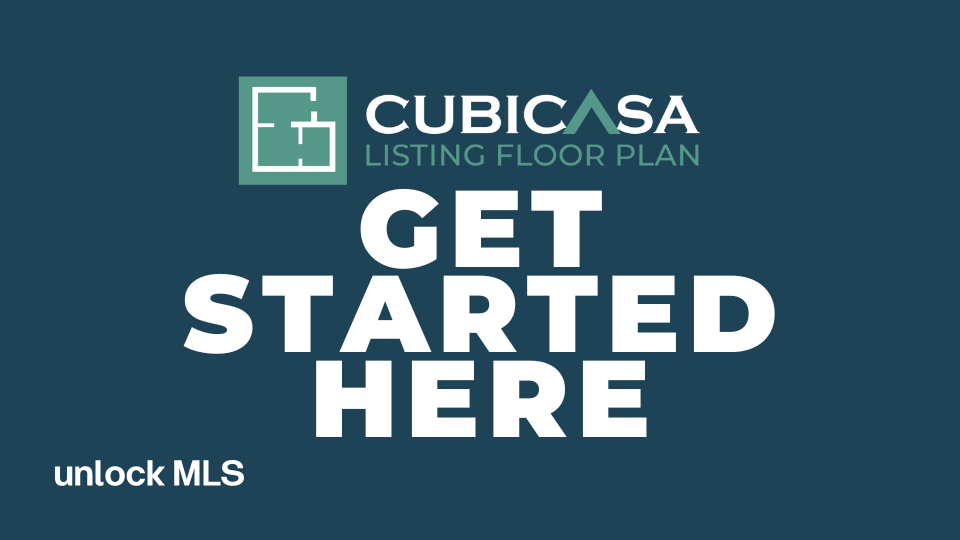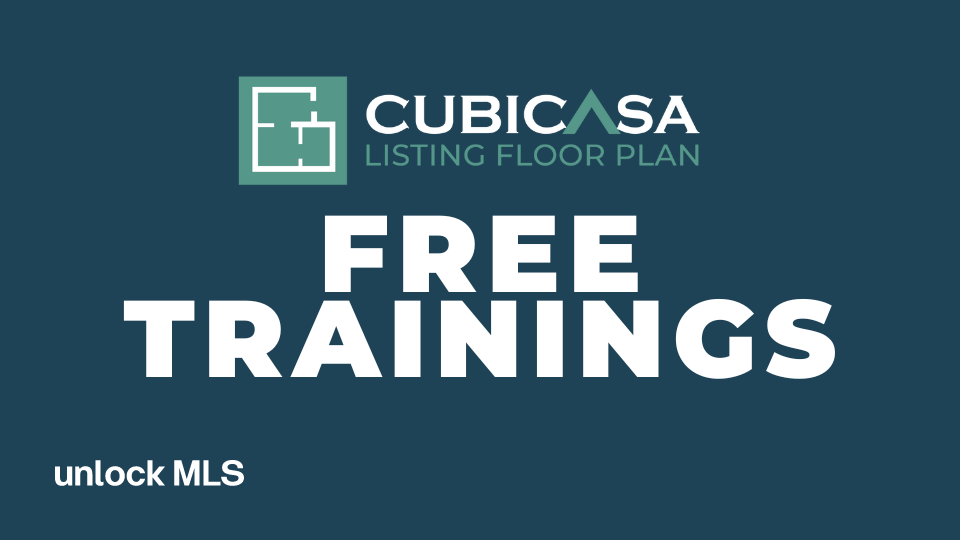CubiCasa

CubiCasa is now FREE with your Unlock MLS subscription!
Put that measuring tape down and sell one more home with Unlock MLS and CubiCasa!
Floorplans are the second-most desired listing feature, following standard listing photos and property data, because they help buyers understand how a home will fit their needs at a glance. Market research shows that listings with floorplans experience a 52% increase in click-through rates! As an Unlock MLS subscriber, you can save time, impress your clients, and sell homes faster for FREE and within minutes, all thanks to your CubiCasa subscriber benefit.
Three Ways to Elevate Your Value with CubiCasa
- Save Time: Create accurate 2D and 3D listing floorplans from your phone within minutes. This includes floorplans created for appraisal purposes!
- Impress Your Clients: Demonstrate your value by creating floorplans alongside your clients and show them the tech-forward ways you'll promote their listing! CubiCasa's floorplan options and add-ons give you even more power and customization in your marketing plans for sellers.
- Sell Homes Faster: MLS listings with floorplans get significantly more traffic than those without, so adding CubiCasa floorplans to your listings is a no-brainer. If you're a buyer's agent, use CubiCasa floorplans to help your buyers compare properties and find the right home for their needs.
Frequently Asked Questions
Have questions about CubiCasa? Look no further!
Starting with CubiCasa is as simple as downloading the CubiCasa app from the Apple App Store or Google Play Store and creating an account.
- Go to the Unlock MLS CubiCasa registration page.
- To create an account, click on Sign up. Scan. Done. Button.
- Enter your email address and password and hit next.
- Enter your company name, agree to the terms of use, and create an account.
- Select agent; now you can select Unlock MLS, which is defaulted.
- A verification email is sent to your email inbox.
- Log into your CubiCasa account/dashboard and download the CubiCasa app.
1. Log in to your account from the CubiCasa website.
2. Click the Settings button on the left side of your screen.
3. Click the General tab.
4. Click the MLS Membership tab on the top menu option.
5. Enter your Unlock MLS membership information and select "Add Membership" to save to your account.
The Unlock MLS and CubiCasa partnership offers complimentary 2D-floor plans for areas scanned up to 5,000 square feet, complete with detailed room dimensions.
Unlock MLS members also get exclusive access to a 25% discount on 3D floorplans and various optional add-ons. These include fixed furniture layouts, top-tier Gross Living Area (GLA) floor plans for appraisal purposes, 6-hour rush orders, and a suite of immersive 3D products to elevate your listings.
If you need help getting started with CubiCasa, contact our Member Success Team via the chat box below or by emailing support@abor.com. For support using the CubiCasa app, check out the CubiCasa Knowledge Base or email help@cubicasa.com.
VisitABoR.com/Events for a list of upcoming trainings. These include:
- CubiCasa 101: Ready to unlock CubiCasa's potential? Join our engaging 30-minute virtual webinar, where we'll guide you through the basics. From a warm introduction to our innovative offerings to effortlessly navigating the sign-up process and mastering your dashboard, this session is your essential starting point. Get ready to embark on your CubiCasa journey with confidence!
- CubiCasa 102: Elevate your CubiCasa expertise with our immersive virtual webinar! In this dynamic session, we'll explore our product offerings, focusing on floor plan customization and editing. Whether you're a seasoned user or just starting, you'll gain invaluable insights and techniques to bring your visions to life. Don't miss out on this opportunity to level up your CubiCasa skills!
CubiCasa works on almost any mobile phone or tablet you can imagine, so long as it runs on the Apple or Android platforms. Your device doesn’t need any special hardware or LiDAR functionality for CubiCasa products to work effectively because they have built a computer vision-based system to calculate measurements and derive property shapes.
You can find the latest detailed list of which devices CubiCasa supports here: https://help.cubi.casa/en/articles/6661525-list-of-supported-hardware
CubiCasa delivers 2D floorplans within 24 hours, even if you order fixed furniture or GLA add-ons. 3D floorplans are delivered within 48 hours. If desired, you can add a rush fee when placing your order for a 6-hour turnaround.
- It's important to scan the whole property in one pass (including all floors and any detached garage/porch).
- Start scanning on the lowest floor and work your way upwards. We recommend you start from the entrance, but do whatever works best for the building you are scanning. Scan one floor entirely before moving to the next. Do not go back and forth between floors during the scan.
- Hold the camera steady with both hands and walk at an average pace.
- Keep the device at chest height and tilt it slightly downwards.
- Avoid rapid movement. Hold the camera steady with both hands and walk at an average, calm pace.
- Always point the camera in the walking direction. There is no need to show more than 3 feet (1 meter) of the wall.
- Walk forward (not sideways).
- Scan no closer than 5 feet (1.5 meters) and no farther than 11 feet (3 meters) from objects. This is the optimal range for data collection.
- Do not open doors during the scan. However, if you must open doors while scanning, please point the device's camera away from the door while you open it.
- Avoid covering the lens.
- Scan small spaces through the door opening without entering the space.
- In small rooms, back out to avoid turning around.
- If there are fixed furniture or windows, stop, pan up to show the furniture or the bottom of the window, then pan down. Make sure you are stationary when you do this.
- It would be best to scan ceilings that are less than 7 feet.
Scan the ceiling at a slight upward angle so the ceiling and other context are visible in the frame. - Do not scan directly under the ceiling you are capturing.
- Do not scan the ceilings for over 5 seconds.
CubiCasa's square footage accuracy is based on various factors, such as scanning style, lightning conditions, and the number of objects that prevent visibility to the floor/wall line.
In many appraisal assignments, CubiCasa floor plans are considered reliable and accepted in lieu of traditional floorplan sketches. The average dimensional accuracy has been tested to be 95-97%. For LiDAR devices (such as the iPhone Pro), it’s 97-99%. CubiCasa is constantly making changes to our algorithms to improve the accuracy and as hardware improves.
CubiCasa provides a standard disclaimer on every floor plan that states, “Measurements were generated by CubiCasa technology. Results are deemed highly reliable but not guaranteed.” However, a broker or agent can edit the disclaimer to their individual business requirements.
CubiCasa’s technology is designed to handle almost any floorplan. For example, CubiCasa's technology has produced accurate floor plans for a house shaped like a shoe in Pennsylvania, a 12,000-square-foot mansion with all-curved walls in the Arizona desert, and many other complicated floor plans that would be time-consuming and difficult to draw successfully. To learn more, visit https://www.cubi.casa/floor-plans-for-all-applications/
The CubiCasa digital GLA floor plan follows the American National Standards Institute® (ANSI-Z765) standard and requires U.S.A. appraisers to use the Square Footage Method for Calculating. These plans are accepted by many real estate industry professional organizations, such as Fannie Mae. For more details, you can check CubiCasa's GLA FAQ.
CubiCasa maintains high standards for information security and privacy, operating in compliance with all relevant privacy laws in the US and EU (GDPR). CubiCasa Privacy Policy is located here.
All of our servers and systems are physically located in the US to ensure no data leaves US soil, and we undergo ongoing testing and monitoring from third-party auditors to ensure our systems have appropriate safeguards and controls. It's in our interest to ensure we meet extremely high levels of privacy protection because that's how we secure the trust of our users.
The Dictionary of U.S. Real Estate Appraisal, 7th Edition defines a gross living area as the “Total area of finished, above-grade residential space; calculated by measuring the outside perimeter of the structure and includes only finished, habitable, above-grade living space.”
Consider Gross Internal Area (GIA) calculations like this: they're based on what many buyers and sellers consider useable space. On the other hand, GLA calculations are a set standard that is legally recognized.
For instance, according to GLA standards, an unheated room might not be included in the total area. But in a warm location such as Texas, that room could still be valuable living space, even if it's not heated.
Updated guidance, including some new and substantively revised Fannie Mae FAQs, can be found here.
Yes! When scanning the property's interior, please don't hesitate to go out into the exterior to capture any important features you’d like to have captured. CubiCasa's technology and process will ensure the result mirrors the exterior reality, the same as we do for the interior.
To learn more and see fun examples, take a look at: https://www.cubi.casa/floor-plans-for-all-applications/
Yes! CubiCasa has complete customization tooling available within your Order Dashboard on the CubiCasa website. You can edit any floorplan's colors, font types, and sizes, upload your logo or contact information into the output, and create unique marketing collateral for your clients.
Of course! CubiCasa has thousands of photographers around the U.S.A. using our product daily, and we have many partners in our Preferred Photographer Network who automatically include a floor plan in every shoot they do.
To find a CubiCasa Preferred Photographer in your area, visit: https://www.cubi.casa/photographers-search/


